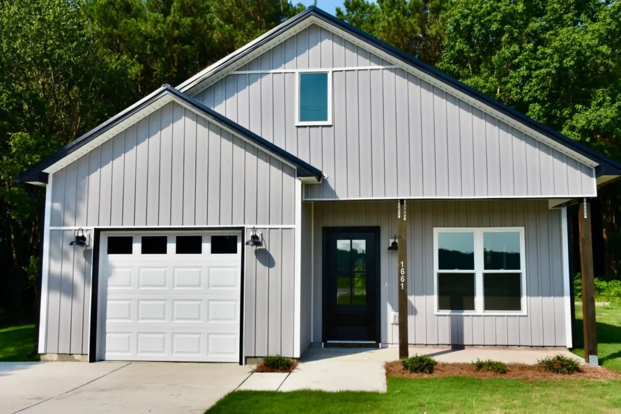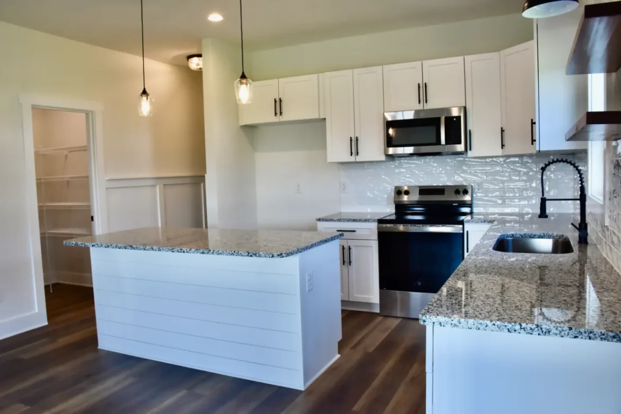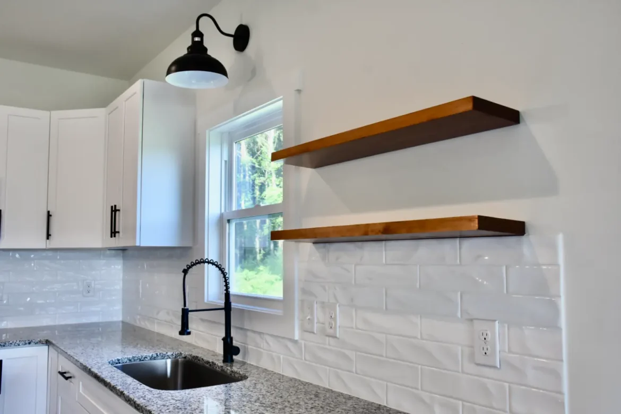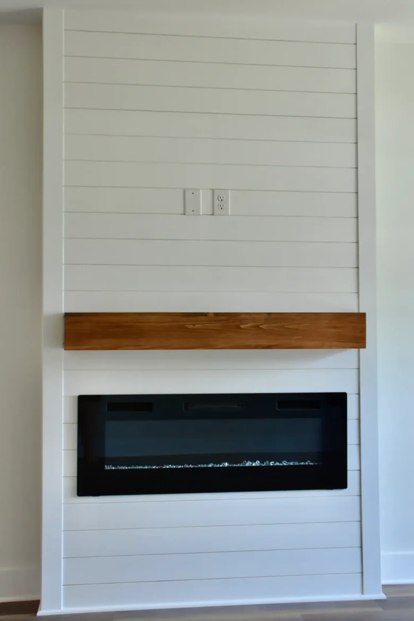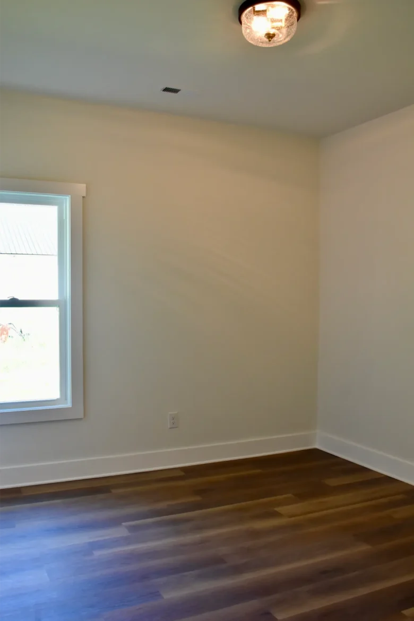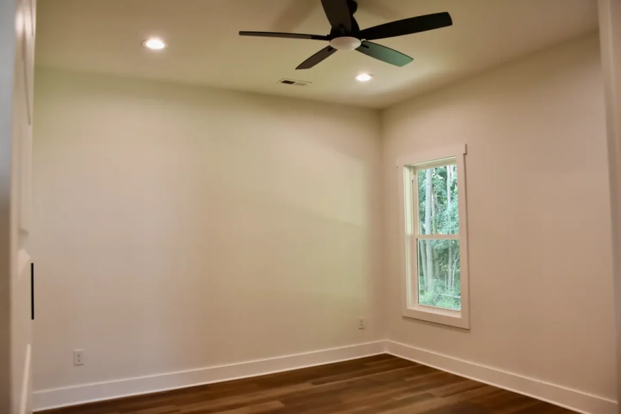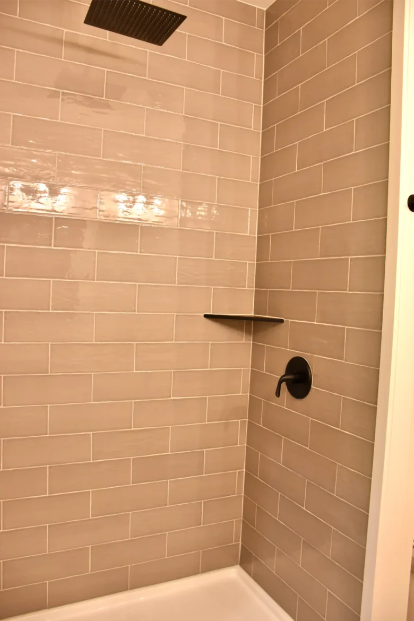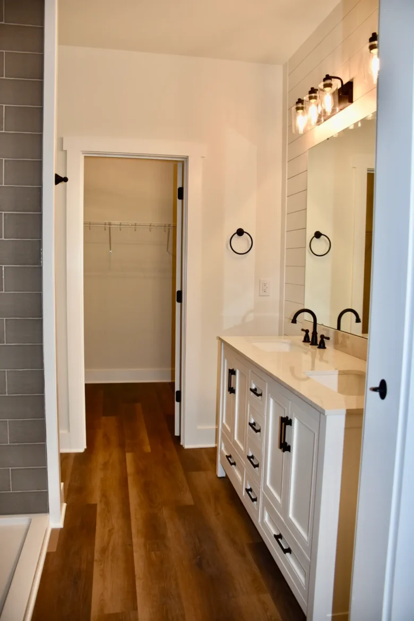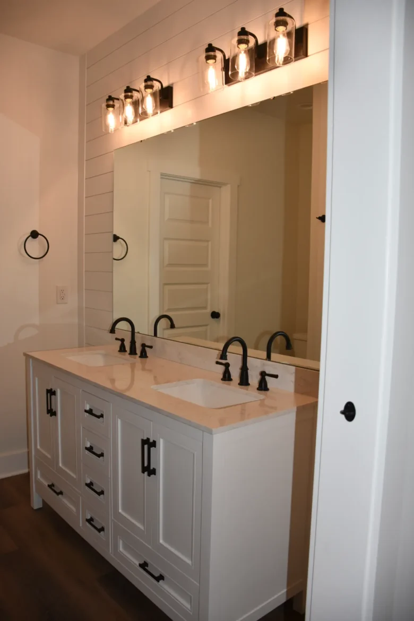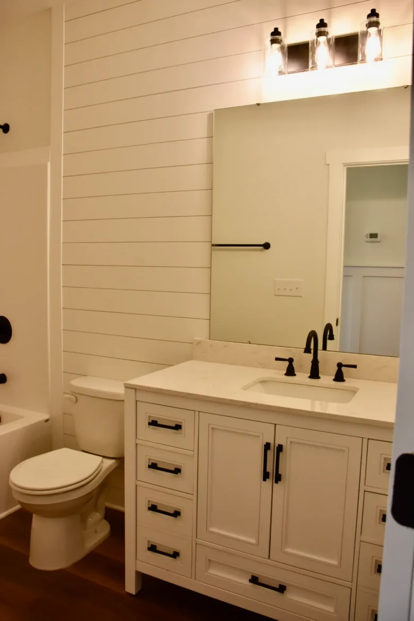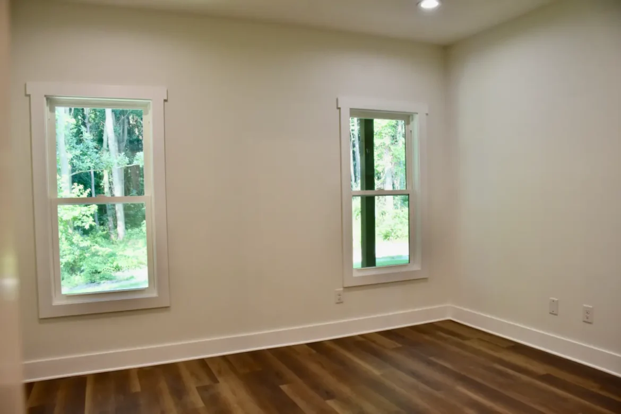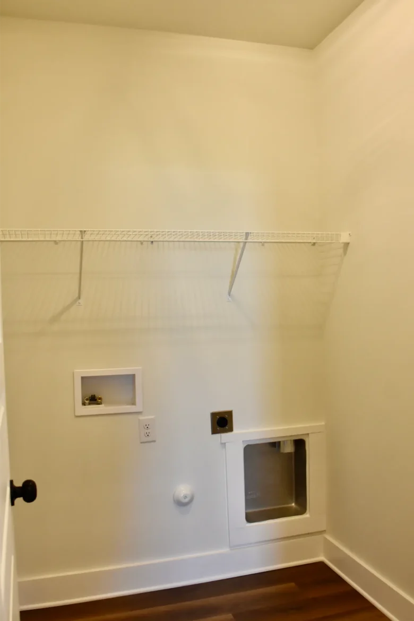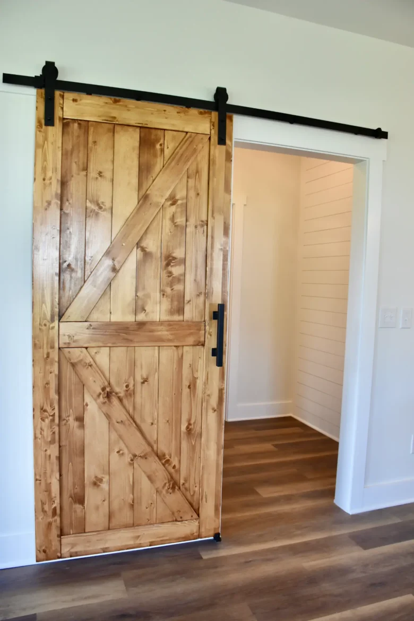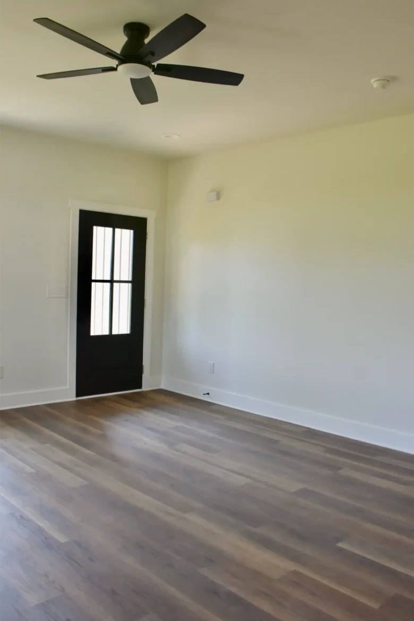Have questions or would like more information about this home, please contact us.
1661 N. NC Hwy 111
Pink Hill, NC
Homeplan: The Madisyn 1-Car
Status: Sold
The Madisyn floor plan is your ticket to everyday well thought out living. Boasting three bedrooms, two bathrooms, and a one car garage, this home is the epitome of comfort and luxury. As you step inside, you'll be greeted by the warmth of natural light and the inviting ambiance of a gorgeously stained fireplace mantle. The living room, adorned with a stunning shiplap accent wall behind the electric fireplace, sets the tone for cozy gatherings. The kitchen, welcomes you with granite countertops, tiled backsplash, and high-quality fixtures, is a cook's dream come true. The mudroom, conveniently located off the garage, leads to a separate laundry room, adding a touch of practicality to the elegance. The primary bedroom is a sanctuary in itself, featuring a spacious layout, a beautifully tiled walk-in shower, dual vanities, walk-in closet, and a charming barn door for that quintessential country feel. With LVP flooring throughout, a covered back porch, and a metal roof, this home exudes both style and durability. Situated on 1.15 acres of land, it offers endless possibilities for outdoor enjoyment.
Contact Us About This Home
"*" indicates required fields



